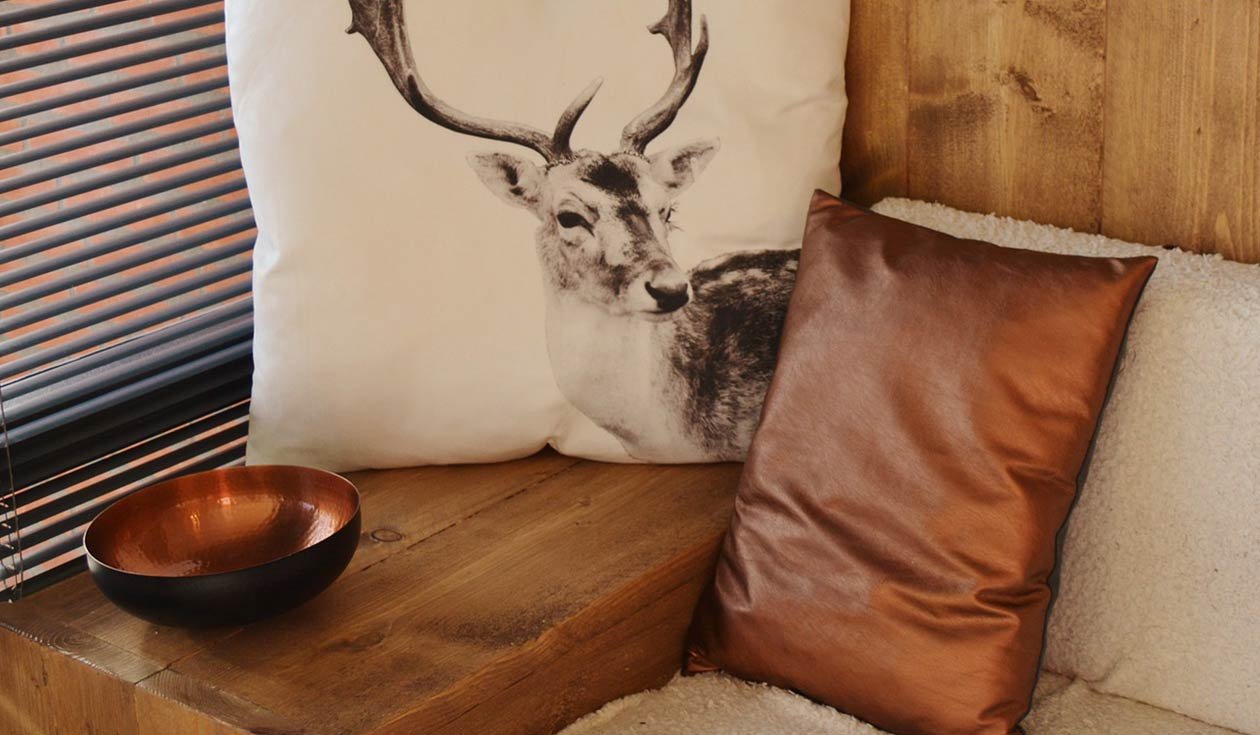
7 Essential Design Elements for Your Kitchen
Want to redo your kitchen? Take the time for reflection because the design of a kitchen depends on many parameters: what place does it occupy in your interior and your daily life? How to make it ergonomic? How to equip your kitchen? And the list of questions is still long. Being the top Commercial Interior Designer in Noida, Vistaar Designs has listed 7 Essential Design Elements for Your Kitchen for you to take into consideration while drafting the design of a kitchen.
1. Fundamentals of Kitchen Design: Are you living in a joint family system or a couple without children or as a single? Do you only use your kitchen yourself or hire a maid? These aspects will help you select the choices in terms of layout, size and equipment. Then define a budget. For this, several elements: furniture, appliances and possible repair work such as plumbing and electricity.
2. Thoughtful and Practical Approach in Designing: Comfort and ergonomics are crucial elements. Kitchen is where you just not spend time cooking but it involves many trips from the refrigerator to the worktop, oven preparation space, to the sink area and so on. Spare no effort in arranging the place in the most practical way possible while avoiding obstacles. Use cupboards that occupy less floor space, but store more than a traditional closet. Similarly, with a raised worktop, you increase the storage capacity.
3. Good organization of space: Before you start, an action plan is required. To help you define the layout, you will have to take measurements of the room to be arranged: dimensions (length, width and height of each wall), right angles or not, implantation of the openings (doors and windows), connections and technical elements (water, gas, electricity, but also sockets, switches, radiators).
Then draw a plan with these various data. Once done, you will be able to orient yourself towards the most appropriate location in relation to the place. There are several possibilities: in L (for square and rectangular pieces), straight or linear (along a wall), in U (a space that offers storage) or in the corridor (along two walls facing, for a long and wide piece). To position, the first furniture, leave the sink, which is often the element whose place is most obvious. Then place the low elements. You can combine sink, dishwasher and trash in one space for convenience. As for the stoves and pans, they will take place near the hob.
4. Large and significant materials and finishes: Determining the type of material for furniture, facades, worktop, as well as their finishes, will directly affect the price of the kitchen. If for the facades, solid wood is the most expensive, solutions such as PVC or chipboard melamine (the cheapest) make the process more affordable. New materials are also entering the kitchen, such as paper (PaperStone), bamboo, with environmental virtues.
For a worktop, a wide range of materials is offered: stone, quartz, resin, glass, wood, stainless steel, laminate. Besides the price, the choice is also a function of more or less intensive use, resistance to shocks, scratches, heat, cleaning products.
5. Precisely chosen appliance: Generally, when you create your kitchen, you opt for built-in appliances. On the question of aesthetics and functionality, the appliance disappears from the view or fits perfectly to the kitchen furniture. Also, this evolution is also found in the open kitchen, which, offered to the view, imposes a hyper-neat appearance.
Beyond the aesthetic aspect, the choice of a model passes mainly by its capacities and its durability. Built-in appliances are often more expensive than freestanding models. It allows to know and compare the consumption of energy, water, but also to know the acoustic performance. If you are going to buy many different kitchen gadgets, try to buy from the same brand for better performance through compatibility. Also, it may reduce the cost if any offer or discount available.
6. Sufficiently light up the Kitchen: First, think to give a general light then, ceiling or suspension. For the cooking area, prefer a powerful and precise light. Either Halogen spot or fluorescent tube can be installed. Be careful to fix them without creating a shadow when you are at work. Finally, for livening up the space strips of LEDs, small spots placed in a niche, light shelf can be chosen. Prefer LEDs that are less energy consuming.
7. Proper Ventilation is Essential: Good ventilation is important in cooking. And for that, you have to choose a hood. It settles between 65 and 75 cm above the hob. In the suction version, a duct allows the expulsion of odours and vapours, and greases are retained by braided metal filters.
Get more professional assistance from top Commercial Interior Designer in Noida. Consult interior designing experts at Vistaar Designs now.
